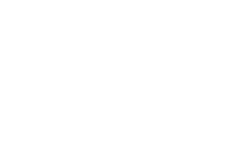

© 2022. Fábrica 1921. Todos os direitos reservados. Teixeira Duarte Real Estate. Mapa do Site | Código de Ética e Conduta | Política de Privacidade
© 2020 Fábrica 1921. Todos os direitos reservados. Teixeira Duarte Real Estate.
Mapa do Site | Código de Ética e Conduta | Política de Privacidade
As informações presentes neste website têm caráter meramente indicativo e não contratual, não sendo vinculativo. Acresce que todos os materiais e acabamentos que sejam aqui apresentados são suscetíveis de ser ajustados/alterados, designadamente em função do desenvolvimento dos projetos de arquitetura e/ou especialidades dos edifícios, da forma que seja considerada conveniente e no momento entendido como oportuno.
5 minutes from the Fábrica is the Benfica market, one of the largest in the Lisbon market network, with eye-popping fresh vegetables and fish for sale.
Islands have been used to create a living and leisure area between Fonte Nova Square and Café Califa Square. The result has been internationally recognised with the FAD award, thought of as the most important architecture award on the Iberian Peninsula.
The largest green area in the city of Lisbon is just minutes from FÁBRICA 1921.
TERMS AND CONDITIONS OF CONSENT
These terms and conditions of consent regulate the collection of personal data and their subsequent processing, as well as the exercising of rights by their subject under the terms of the General Data Protection Regulations (GDPR).
The collected data will be processed and stored electronically by the data processor, Fundo de Investimento Imobiliário Fechado TDF.
These data will be treated confidentially and will be used to respond to your request through the Contact area’s form, and retained in the data controller’s computer system for the period and for the purposes in the terms and conditions of consent.
Under the terms of applicable legislation, the personal data subject may request access to, or the updating, correction, suspension and erasure of any data referring to the subject, or oppose their processing, and may also exercise their right of portability, in person or by letter or email addressed to:
Fundo de Investimento Imobiliário Fechado TDF
Address: Lagoas Park, Edifício 2, 2740-265 Porto Salvo, Oeiras, Portugal
Email: info@tdimobiliaria.pt
If the personal data subject believes that the processing of the personal data referring to him/her violates the GDPR, he/she may file a complaint with the National Control Authority.
Under the terms of the applicable legislation, the personal data subject may request the withdrawal of the consent that is given, by letter or email addressed to the aforementioned controller. This revocation has no retroactive effect.
Please see our Privacy Policy for further information about the personal data processing terms and rights of their subjects.
TERMO DE CONSENTIMENTO
O presente termo de consentimento regula a recolha de dados pessoais e o seu posterior tratamento, bem como o exercício dos direitos do seu titular nos termos do Regulamento Geral sobre Proteção de Dados (RGPD).
Os dados recolhidos serão processados e armazenados informaticamente pela entidade responsável pelo tratamento, Fundo de Investimento Imobiliário Fechado TDF.
Estes dados serão tratados de forma confidencial e serão utilizados para dar resposta à sua solicitação através do formulário da área de Contactos e retidos no sistema informático do responsável pelo tratamento pelo período e para as finalidades nos termos do consentimento.
Nos termos da legislação aplicável, o titular dos dados pessoais poderá solicitar o acesso, atualização, correção, suspensão e eliminação dos dados que lhe dizem respeito, ou opor-se ao seu tratamento, bem como exercer o direito de portabilidade, pessoalmente, por carta ou por correio eletrónico para:
Fundo de Investimento Imobiliário Fechado TDF
Morada: Lagoas Park, Edifício 2, 2740-265 Porto Salvo, Oeiras, Portugal
Email: info@tdimobiliaria.pt
Caso o titular dos dados entenda que o tratamento dos dados pessoais que lhe digam respeito viola o RGPD, pode apresentar reclamação junto da Autoridade de Controlo Nacional.
Nos termos da legislação aplicável, o titular dos dados pessoais poderá solicitar a revogação dos consentimentos dados, por carta ou por correio eletrónico para o responsável pelo tratamento acima indicados. Esta revogação não tem efeitos retroativos.
Para mais informações sobre os termos de tratamento dos dados pessoais e os direitos que assistem aos seus titulares, favor consultar a nossa Política de Privacidade.
A 5 minutos do Fábrica, encontra-se o mercado de Benfica, um dos maiores da rede dos mercados de Lisboa e que oferece peixe fresco e legumes de encher o olho.
Entre o largo do Fonte Nova e o largo do café Califa, criou-se uma zona de estar e de lazer, através de ilhas. O resultado é o reconhecido internacionalmente com o prémio FAD considerado o mais importante prémio de arquitetura na Península Ibérica.
O pulmão da cidade de Lisboa fica a minutos do FÁBRICA 1921.
